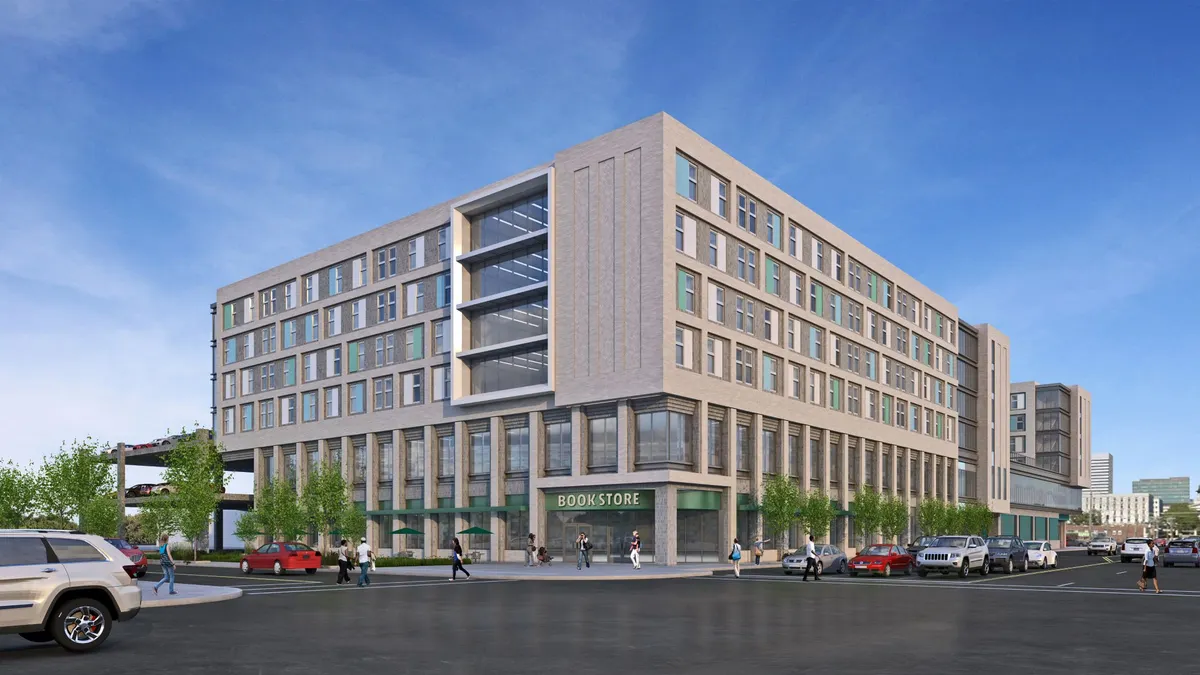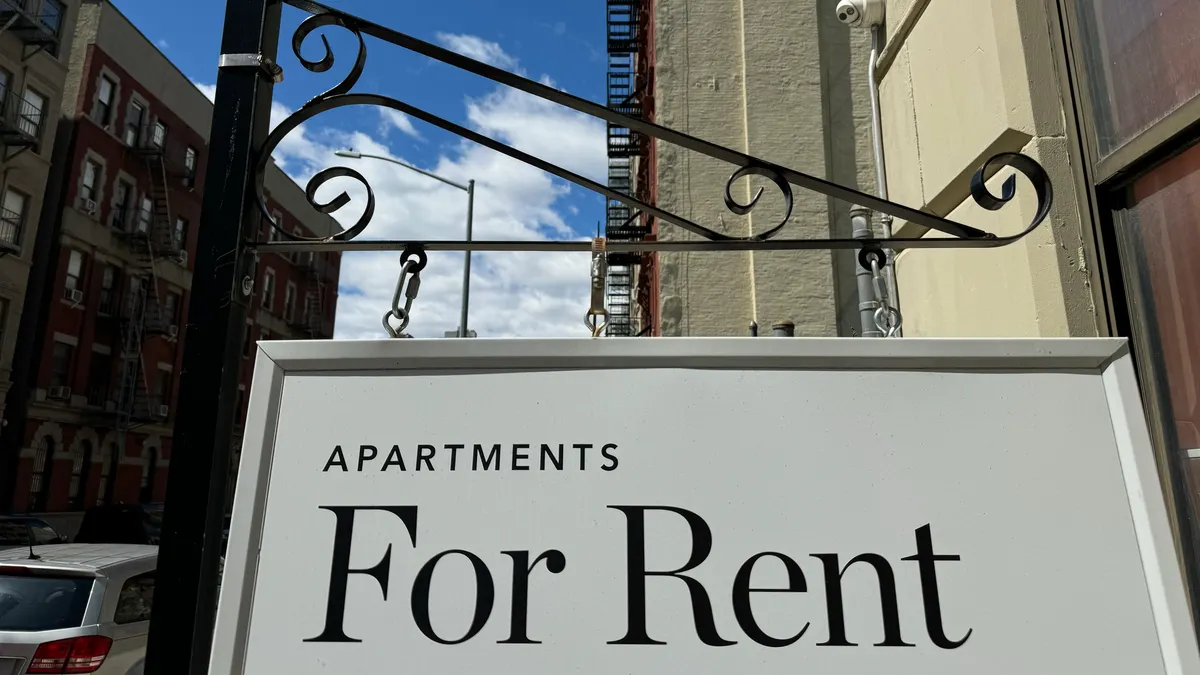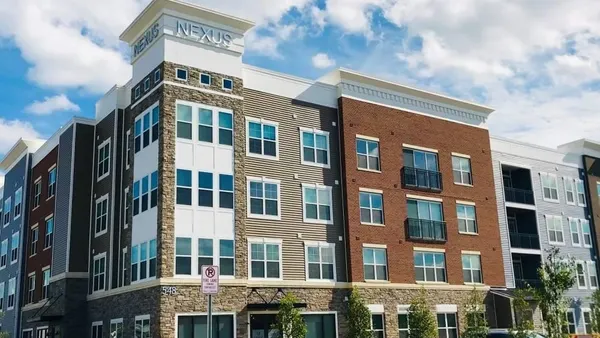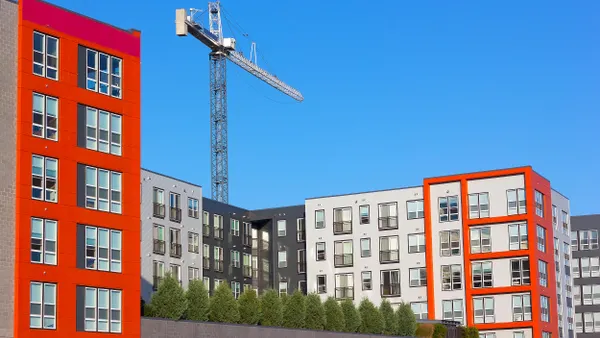With affordable housing growing more difficult to finance, a number of developers and designers are experimenting with creative lending and partnership alternatives for their projects.
One high-profile example is 5035 Coliseum in South Los Angeles, a development partnership between Los Angeles-based developer Thrive Living and Issaquah, Washington-based retail giant Costco, which broke ground in September. Once complete in early 2027, according to the Los Angeles Business Journal, the property will offer 800 apartment units — 184 reserved for low-income tenants — above a warehouse store owned and operated by Costco.
5035 was the first project in California approved under AB 2011, according to Thrive Living, which allows for housing in infill areas zoned for certain nonresidential uses. The project is privately funded, with no low-income housing tax credits or other government subsidies.

Yanitza Brongers-Marrero, housing practice leader at Columbus, Ohio-based architect Moody Nolan, believes that arrangements like those at 5035 Coliseum can support the creation of affordably priced housing, as well as benefit the communities in which they are developed.
“Though our team isn’t involved in the Costco housing project, the industry can look at it as a model, especially as it relates to the city of Los Angeles incentivising retailers to address community issues through granting permits,” said Brongers-Marrero.
Here, Brongers-Marrero talks with Multifamily Dive about the appeal of residential-over-retail concepts and design considerations for their development.
This interview has been edited for brevity and clarity.
MULTIFAMILY DIVE: Why are residential-over-retail arrangements appealing?
YANITZA BRONGERS-MARRERO: In Los Angeles, where this Costco project example is located, the city changed regulations to require big-box stores to provide housing in addition to its retail space. The project shows that policy and legislation can find unique ways to drive solutions for issues such as the affordable housing crisis.
This approach also provides retailers with the opportunity to create relationships with consumers by tailoring offerings to the unique needs of the neighborhood they serve. By fulfilling the gaps in accessibility to things like food, medicine and ethnic foods and products, retailers can further enrich their missions and impact the daily lives of customers. When retailers tailor to the needs of the immediate community, they will attract more business to meet the market demand.
Does your firm have any retail-driven housing projects in the works?
We’re currently working on Unity Place at Kindred, a mixed-use housing project located in Norfolk, Virginia, which integrates retail in a residential setting. The site includes a McDonald’s location that has long served as a staple in the community, so the project is mindful of maintaining access to the restaurant.
While we’re not designing the McDonald’s itself, we’re coordinating with its interior architects to incorporate the drive-through within our building footprint. Though this project doesn’t have a floorplate nearly as large as a big-box store, it has its own set of challenges. The design has to accommodate the kitchen exhaust and other vertical infrastructure from retail, which impacts the residential structure.
We’ve been careful in our planning to ensure smooth parking and circulation for both residents and retail patrons.
Do you have any previous projects that use this model?
Our team has done some conceptual work with the goal of targeting big-box retail stores in major cities. These types of projects often come with larger footprints and parking requirements; the floor plans generally range from 30,000 to 40,000 square feet for a typical mid-rise building.
We’ve found that the sooner a retailer gets on board and is attached to the project, the easier it is to design around those requirements. We recently worked with a developer in South Carolina to create conceptual images that were used to engage retailers and propose new locations, helping them visualize how their concept could be integrated into a future residential project.
How can an architect balance commercial and affordable housing needs?
Architects can balance the needs of each by designing a building where both functions can co-exist and provide benefits to residents and the community.










