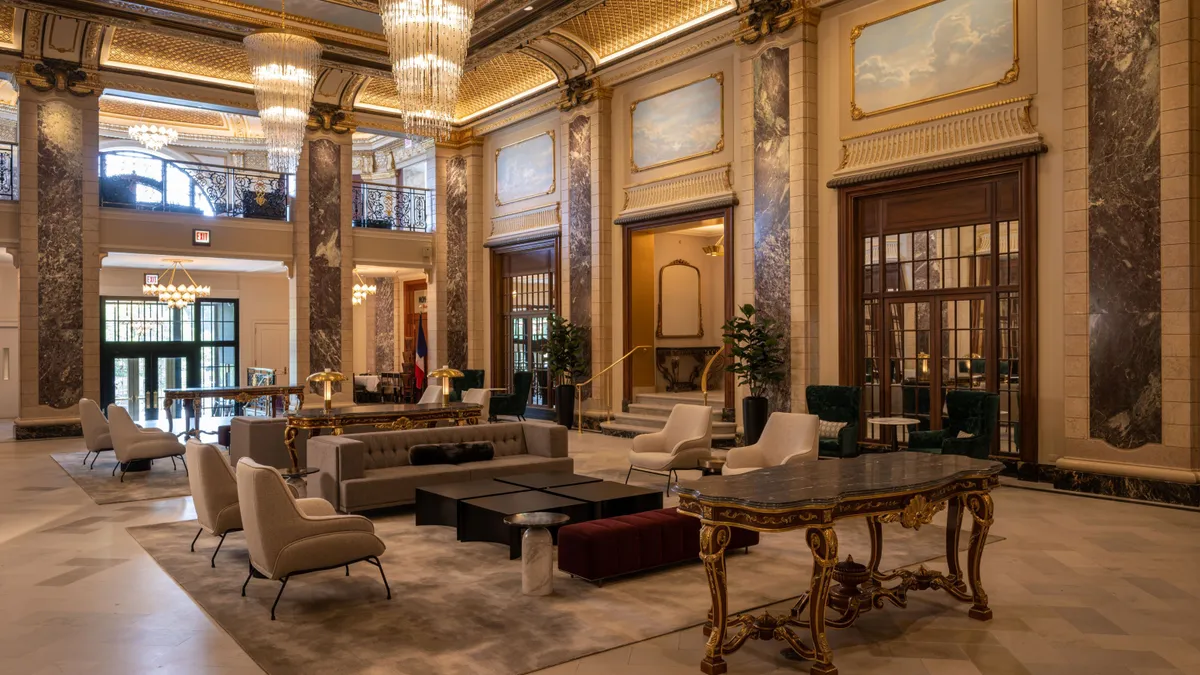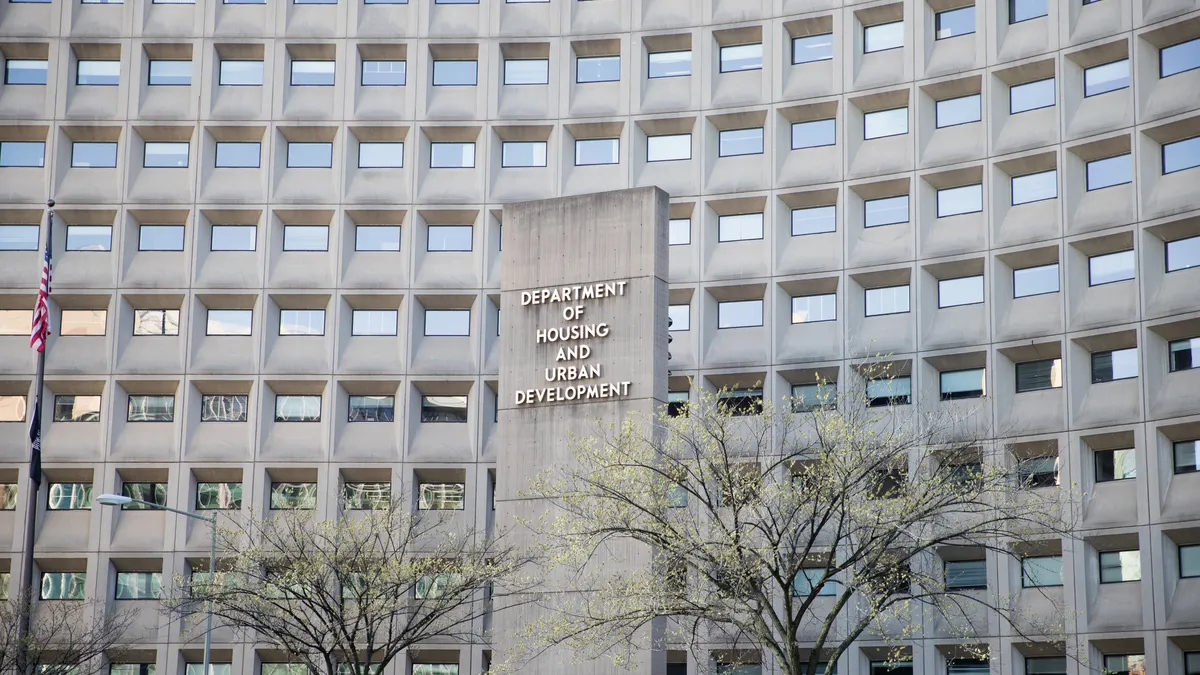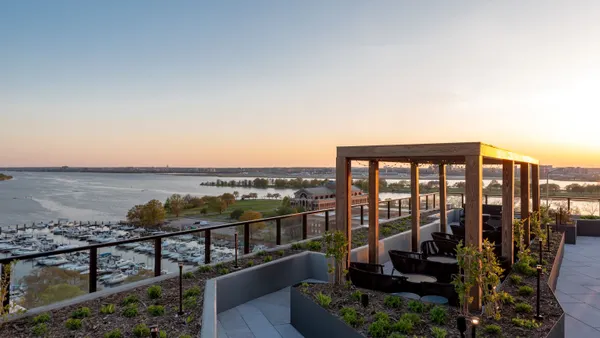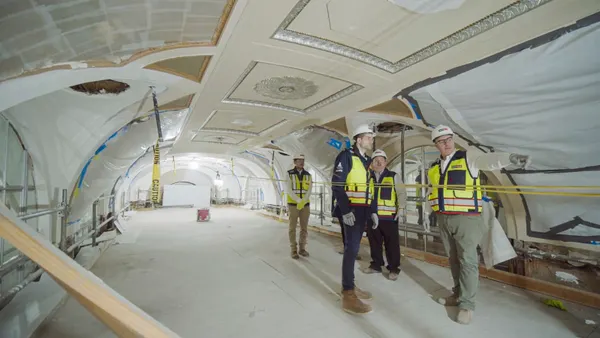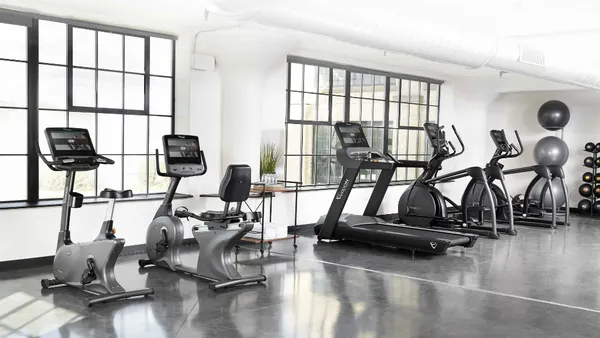In June, close to the 100-year anniversary of its construction in Chicago’s Lincoln Park, The Belden-Stratford reopened following an extensive renovation and restoration process by Chicago-based owner Mansueto Office. Chicago-based Solomon Cordwell Buenz served as architect of record, while Vinci Hamp Architects, also based in Chicago, was the historic preservation architect for the bulding’s exterior and historic interiors. Originally an apartment hotel, the property now offers 209 multifamily units, modernized amenities and painstakingly restored original architecture.
The renovation process began with the property’s 2018 purchase by billionaire Joe Mansueto, founder and former CEO of investment research firm Morningstar, through his Mansueto Office ownership entity. Mansueto, who was a resident of The Belden-Stratford in the 1980s, has underwritten the renovations and plans to hold the property as a long-term investment.
“It’s a passion project of his,” said Ted Fahey, vice president of real estate for Mansueto Office. “It’ll be a great way to maintain the stewardship of the building and not have to worry about short-term price fluctuation.”
Here, Fahey talks with Multifamily Dive about the building’s history, the details of the restoration process and the challenges and benefits of bringing the building back online.
This interview has been edited for brevity and clarity.
MULTIFAMILY DIVE: Can you talk about the building’s renovation and modernization process?
TED FAHEY: This building was originally designed as an apartment hotel and was gradually converted over time into multifamily and became a true multifamily building in 2012. In the decades prior to that, every subsequent owner looked at the building with an eye toward increasing revenue.

The lounge, for instance, was carved into a couple of different units that added walls right through all the crown molding and blocked a lot of sunlight from getting in. We wanted to undo a lot of what prior owners had done. We brought the building back to what it was and in the process turned it into an A building.
It was 297 units before we started the renovation. We finished with 209. So that reduction came in part from just getting rid of some units that never should have been placed there to begin with.
What are some of the features that you added?
Now the building has a fitness center where it previously did not. It has onsite car rental service where it did not previously. We've expanded the roof deck and added back a lot of great lounge spaces, a tasting room and a wine storage room in the basement. And really just added a lot of polish anywhere and everywhere to the building.
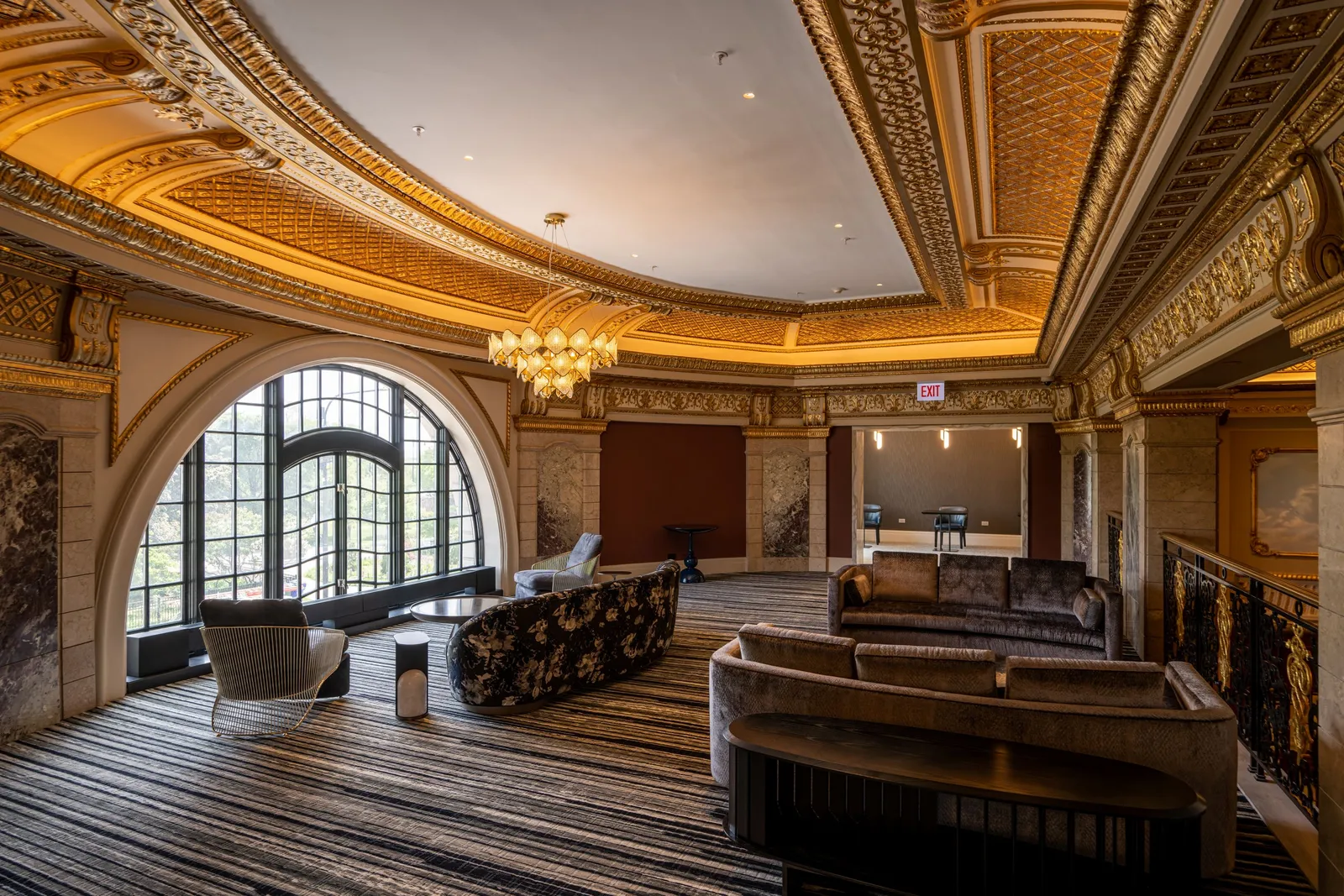
What parts of the building have been restored?
The building is on the National Register of Historic Places, and the renovation we did was a historic tax credit renovation. When you're proceeding with one of those renovations, the overall approach you have to take is reviewed by the National Park Service, so you have to make the building into exactly what it was when it was first built, with a lot of historical record and proof.
In the lobby, you see a lot of that Carthage stone that's been added back. And the crown molding in there is all actual gold leaf gilding. Our general contractor, Bulley & Andrews, came to us and said they could paint this crown molding a similar color of gold, or we can actually get it in that real gold leaf for materially increased cost. And Joe Mansueto said, “We have to deal with the actual gold leaf gilding; it's the way the building was originally done. It's what it deserves and needs.”
The units themselves have a much more modern, conventional luxury kind of approach. There were certain guidelines we had to follow in terms of what sort of materials we could use, but we could make it look like a modern unit that the tenants would demand and expect for that sort of building. So we like to think of it as a nice blend of a historic envelope with modern units.
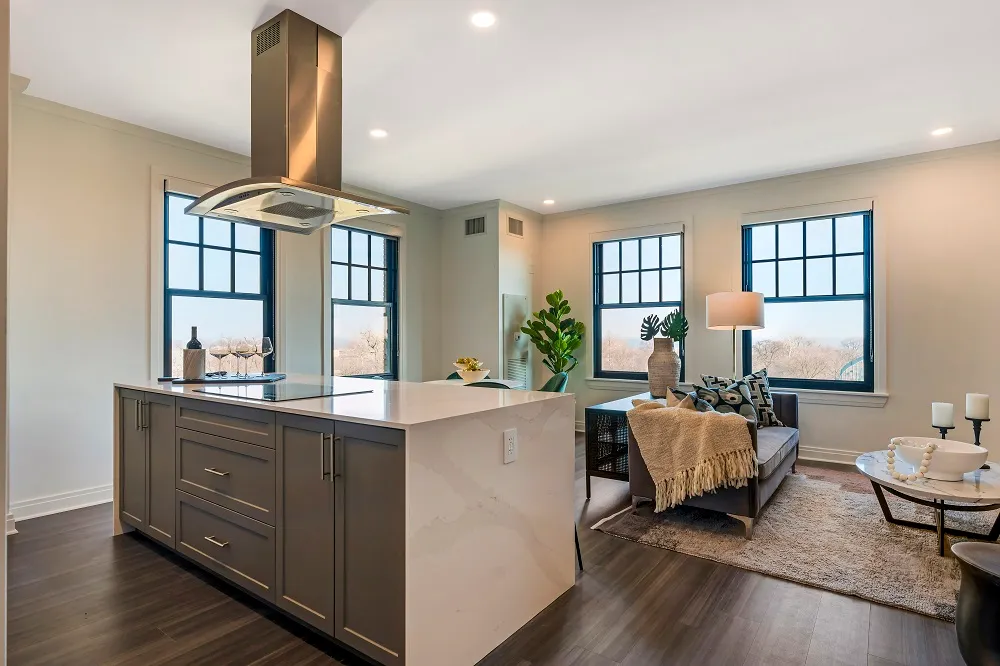
What were some of the biggest challenges during this project? How did you overcome them?
We were doing the renovation in the midst of COVID-19. The idea was we were going to shut the building down, because with a renovation of that magnitude you can't have residents living there. So we had planned to empty the building out in 2020. And of course, when the eviction moratorium hit, we had to leave all the tenants in place for some undetermined time frame.
So what we decided to do in the interim was focus on as many back-of-the-house renovation items as we could, so a lot of the mechanicals, some of the facade work. Once the moratorium was lifted, we could quickly empty out the building and then really get to work floor by floor, renovating them and bringing it back online.
The second biggest challenge, common in any historic renovation, is you've only got so much of a picture of what actually sits behind the walls. So the team went in and did as much exploratory work as they could beforehand.
But that only goes so far. Oftentimes, you'll find repairs or other changes that had been made on the fly and never properly documented or lost somewhere along the way. Or you find out that this or that column or beam has deteriorated and needs to be repaired.



